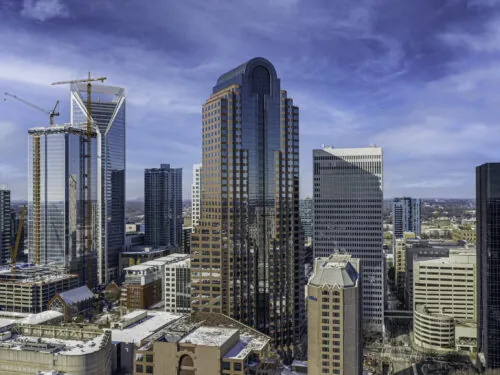301 South College
Office
PROPERTY HIGHLIGHTS
• Recently Completed Lobby Renovation
• Top Floor Amenity Center including a Tenant Lounge, Conference Center & Rooftop Patio
• 65,000 SF Retail Space
• Connected to Hilton Charlotte Uptown
• Full Service YMCA Onsite
• Outdoor Plaza
• 1.20 / 1 ,000 Parking Ratio
• Direct Access to Overstreet Mall & Light Rail Stop Onsite
| Location | Space Available | Links |
|---|---|---|
| 7th Floor | 58,809 - 352,274 RSF | 7th Floor - Floor Plan |
| 8th Floor | 45,322 - 352,274 RSF | |
| 9th Floor | 22,495 - 352,274 RSF | 9th Floor - Floor Plan |
| 10th Floor | 22,592 - 352,274 RSF | 10th Floor - Floor Plan |
| 11th Floor | 22,592 - 352,274 RSF | 11th Floor - Floor Plan |
| 12th Floor | 22,591 - 352,274 RSF | 12th Floor - Floor Plan |
| 14th Floor | 22,591 - 352,274 RSF | 14th Floor - Floor Plan |
| 15th Floor | 22,591 - 352,274 RSF | 15th Floor - Floor Plan |
| 16th Floor | 22,718 - 352,274 RSF | 16th Floor - Floor Plan |
| 17th Floor | 22,746 - 352,274 RSF | 17th Floor - Floor Plan |
| 18th Floor | 22,747 - 352,274 RSF | 18th Floor - Floor Plan |
| 19th Floor | 22,265 - 352,274 RSF | 19th Floor - Floor Plan |
| 20th Floor | 22,215 - 352,274 RSF | 20th Floor - Floor Plan |
| 21st Floor | 3,308 RSF | |
| 22nd Floor | 19,793 RSF | 22nd Floor - Floor Plan |
| 25th Floor | 19,602 - 57,461 RSF | 25th Floor - Floor Plan |
| 26th Floor | 18,258 - 57,461 RSF | |
| 27th Floor | 19,601 - 57,461 RSF | 27th Floor - Floor Plan |
| 30th Floor | 19,600 - 59,133 RSF | 30th Floor - Floor Plan |
| 31st Floor | 19,600 - 59,133 RSF | 31st Floor - Floor Plan |
| 32nd Floor | 19,933 - 59,133 RSF | 32nd Floor - Floor Plan |
| 39th Floor | 19,666 RSF | 39th Floor - Floor Plan |
| 40th Floor | 15,946 RSF |
